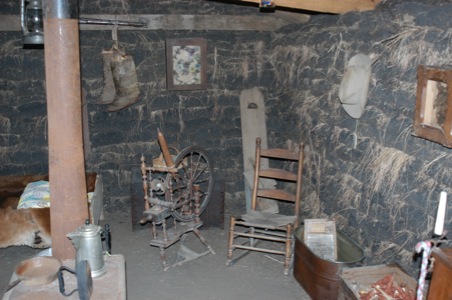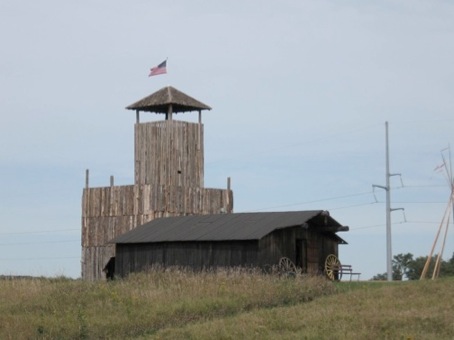
When settlers first arrived in Southwestern Minnesota, they found a vast prairie. Trees were only located along the banks of rivers, lakes and marshes.
With the scarcity of lumber, pioneers plowed the heavy dense prairie sod into 2-foot strips, which were then stacked green side down like bricks, to build a house and other outbuildings. Stability was created using the few trees available or parts from their wagons. The roof was covered with the canvas from wagons. Then, more sod was added for insulation. The Fort’s sod house was built by hand using the same methods that pioneers used in the 1800s.
Sod houses, made mostly of dirt, were fireproof, cool in the summer, warm in the winter, and with walls 2 foot thick, safe from bullets and arrows. Occupants often shared the home with rodents, insects and snakes. Because the roof was not totally waterproof, heavy rains dripped inside and could leak for several days.
It is estimated that at one time, 150,000 sod homes existed throughout the Great Plains area. Eventually, sawmills were started and lumber was hauled in so settlers could erect wood-framed homes.

Fort Tower

Originally constructed in 1958 under the direction of Buren and Evie Watland as a main focal point of their re-creation of Fort Belmont, the tower was moved from the south edge of Jackson to its present location along Interstate 90 in 2010. Panoramic views of the surrounding area can be seen from one of two observation decks; the upper one being over 40 feet above ground. It is 55 steps to the top! Be sure to bring your camera to capture the scenery and view of the Fort Belmont complex.
